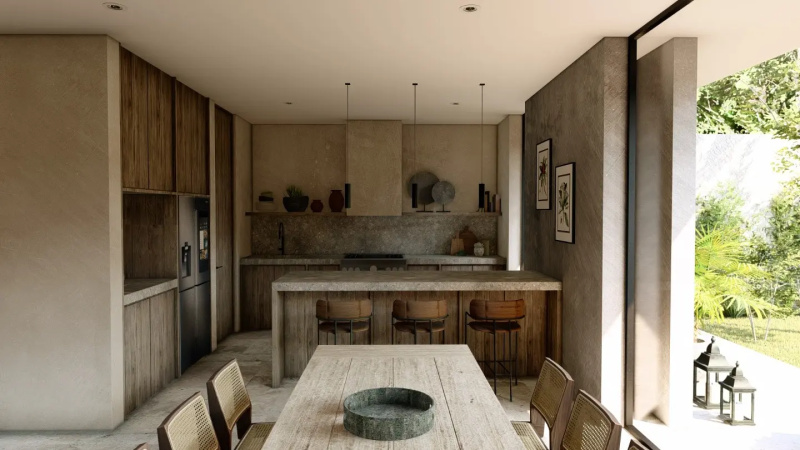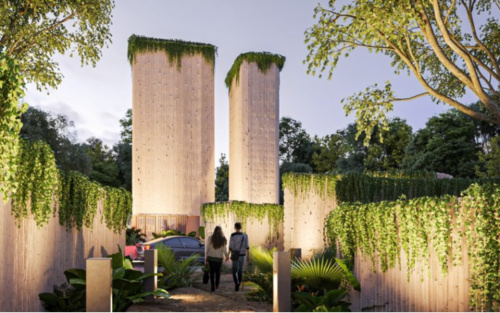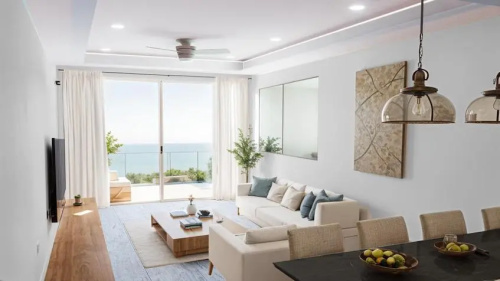Florafauna - Tulum
Susana
CHOOSE A HOME AND GIVE IT YOUR UNIQUE STYLE! CHOOSE FROM 6 FLOOR PLANS AND CUSTOMIZE YOUR HOME!
MXN 8,979,361.05
Map:
Description
Tulum´s premier residential community includes 79 single family homes built around a park. The community is located in a pocket of jungle which is walking distance to Tulum´s main avenues, shops, restaurants and a short ride to the beach, cenotes and lagunas. Every home at Florafauna is uniquely tailored to the requests of homeowners. Enjoy the benefits of a planned community with no HOA and the luxury of independence at Florafauna
Florafauna prides itself as an inclusive place, where community is a central focus of the design, and this comes together at the Florafauna Park. A green space full of original trees, home to tropical birds and bats and providing a space to enjoy for all. Families enjoy the childrens' area every day, the koi pond offers a peaceful place to reflect and the open space has been used for community, cultural and private events over the years, already includes outdoor movie area and security booth. The Florafauna Park is still growing to include a non profit cafe, of which the proceeds will go to maintaining the park and events there to keep this responsibility self sustaining. The Park will also include an outdoor gym area, quiet co-office space and local art
6 FLOOR PLANS AVAILABLE:
Center Home
Contemporary architecture joins with local materials to create a stunning yet comfortable home with choices of finishes.
Land 300m2 (3,229ft)
Total Construction 220m2 (2,368ft)
Indoor 198m2 (2,024ft)
Outdoor Covered 17.16m2 (185ft)
Storage 2.85m2 (30ft)
Swimming Pool 19m2 (204ft)
2 King Size Bedrooms
2.5 Baths
Parking
Landscaping
Covered outdoor dining area
Roofdeck
Choice of finishes
Kitchen and laundry appliances
Optional guesthouse
Garden Home
Enjoy a tush landscaped garden view from the ground floor mastersuite.
Land 300m2 (3229.17ft)
Total Construction 220m2 (2368ft)
Indoor 198m2 (2131ft)
Storage 2.85m2 (30.68ft)
Swimming Pool 23m2 (247.57ft)
3 King Size Mastersuite Bedrooms
Ground floor Mastersuite
3.5 Baths
Parking
Landscaping
Balcony
Roofdeck
Choice of finishes
Kitchen and laundry appliances
Corner Home
Located on a corner property with the option to add a fully integrated lock-off ground floor master-suite. Every space of this home is generous, including an extra flex space on the upper level for use as a reading room, office, gym or creative space.
Land 300m2 (3,229ft)
Total Construction 200m2 (2,368ft)
Indoor 198m2 (2,024ft)
Storage 2.85m2 (30ft)
Swimming Pool 19m2 (204ft)
2 King Size Bedrooms
2.5 Baths
Parking
Landscaping
Balcony
Roofdeck
Choice of finishes
Kitchen and laundry appliances
Optional integrated guesthous
Park Home
Impressive sliding doors of the living space open to a dramatic view of the park for ultimate privacy.
Land 330m2 (3,552ft)
Total Construction 225.69m2 (2,429ft)
Indoor 198m2 (2,127ft)
Storage 2.85m2 (30ft)
Swimming Pool 19m2 (204ft)
3 King Size Bedrooms
2.5 Baths
Balcony
Roofdeck
Choice of finishes
Kitchen and laundry appliances
Parking
Landscaping
Optional guesthouse
Villa Home
The largest home at Florafauna with a four bedroom layout including a ground floor Mastersuite and option to add a fully independent lock off guesthouse for use as a rental, home office, gym or pool house.
Land 380m2 (4090.28ft)
Total Construction 292m2 (2,368ft)
Indoor 262 m2 (2,820ft)
Garden 212m2 (2281.95ft)
Swimming Pool 24m2 (79ft)
4 King Size Bedrooms
4.5 Baths
Balcony
Roofdeck
Choice of finishes
Kitchen and laundry appliances
Parking
Landscaping
Optional guesthouse
Patio Home
This stunning single-story house offers the perfect blend of comfort, style, and versatility. Every bedroom features a luxurious Master Suite with its own private garden, while lock-off entrances provide ultimate flexibility for hosting guests, designating an office space, or generating rental income.
Living area 158 m2
Pool 20 m2
Wall 12 m2 (construction area)
Parking 18m2
Terraces 29 m2
Machinery 7m2
Stairs 7 (surface area)
Rooftop 56m2 (surface area)




